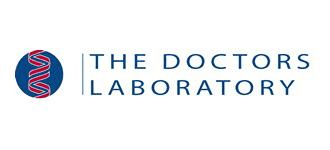Euston Road, London
Office/Laboratory Fit Out
This project involved the fitting out of a 6 storey open plan office block to form various laboratory rooms on the lower three floors, offices, rest rooms and kitchens on the middle two floors and executive office suites on the upper floor. These Suites were formed using a Full Length, Full Height, Double Glazed System with remote controlled integral blinds.
Works included forming new partitions to create offices, rest areas and Laboratories, suspended ceilings, air conditioning and ventilation, redecoration, new vinyl flooring/carpet, improvement to lighting, associated electrical work along with new Cat6 Data Ports, new plumbing including Lab sinks and hand wash basins, sluice rooms, new benching, new balustrades and a backflow protection system.
Due to various additional requests by the client the project increased to in excess of £1 Million but was still completed within the original 16 week program.

 The Doctors Laboratory (TDL) is a medically-led laboratory, established in 1987. It is the largest independent provider of clinical laboratory diagnostic services in the UK. TDL provide their customers with the laboratory information required for diagnosis and treatment of medical disorders. TDL is part of the Sonic Healthcare Group of Companies. Sonic Healthcare is an international healthcare company with the head office located in Sydney, Australia and they employ 26,000 people in Australia, New Zealand, the United Kingdom, Germany, Switzerland, Belgium, Ireland and the USA.
The Doctors Laboratory (TDL) is a medically-led laboratory, established in 1987. It is the largest independent provider of clinical laboratory diagnostic services in the UK. TDL provide their customers with the laboratory information required for diagnosis and treatment of medical disorders. TDL is part of the Sonic Healthcare Group of Companies. Sonic Healthcare is an international healthcare company with the head office located in Sydney, Australia and they employ 26,000 people in Australia, New Zealand, the United Kingdom, Germany, Switzerland, Belgium, Ireland and the USA.