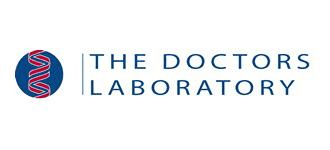Whitfield Street, London
Office/Laboratory Fit Out
We have carried out two major projects within this building, firstly in 2010 we created directors offices on the 3rd floor by installing new glazed partitions and a modern kitchen facility.
Then in 2011 we were invited to Fit Out the entire 1st floor to form open plan and specialist Laboratories and on the 2nd floor create offices and meeting rooms together with an additional modern kitchen facility.
Works included Air Conditioning & Ventilation, redecoration, new vinyl flooring/carpet, improvement to lighting, associated electrical work along with new Cat6 Data Ports, new plumbing including Lab sinks and hand wash basins, sluice room, new benching, together with a Backflow Protection System.

 The Doctors Laboratory (TDL) is a medically-led laboratory, established in 1987. It is the largest independent provider of clinical laboratory diagnostic services in the UK. TDL provide their customers with the laboratory information required for diagnosis and treatment of medical disorders. TDL is part of the Sonic Healthcare Group of Companies. Sonic Healthcare is an international healthcare company with the head office located in Sydney, Australia and they employ 26,000 people in Australia, New Zealand, the United Kingdom, Germany, Switzerland, Belgium, Ireland and the USA.
The Doctors Laboratory (TDL) is a medically-led laboratory, established in 1987. It is the largest independent provider of clinical laboratory diagnostic services in the UK. TDL provide their customers with the laboratory information required for diagnosis and treatment of medical disorders. TDL is part of the Sonic Healthcare Group of Companies. Sonic Healthcare is an international healthcare company with the head office located in Sydney, Australia and they employ 26,000 people in Australia, New Zealand, the United Kingdom, Germany, Switzerland, Belgium, Ireland and the USA.