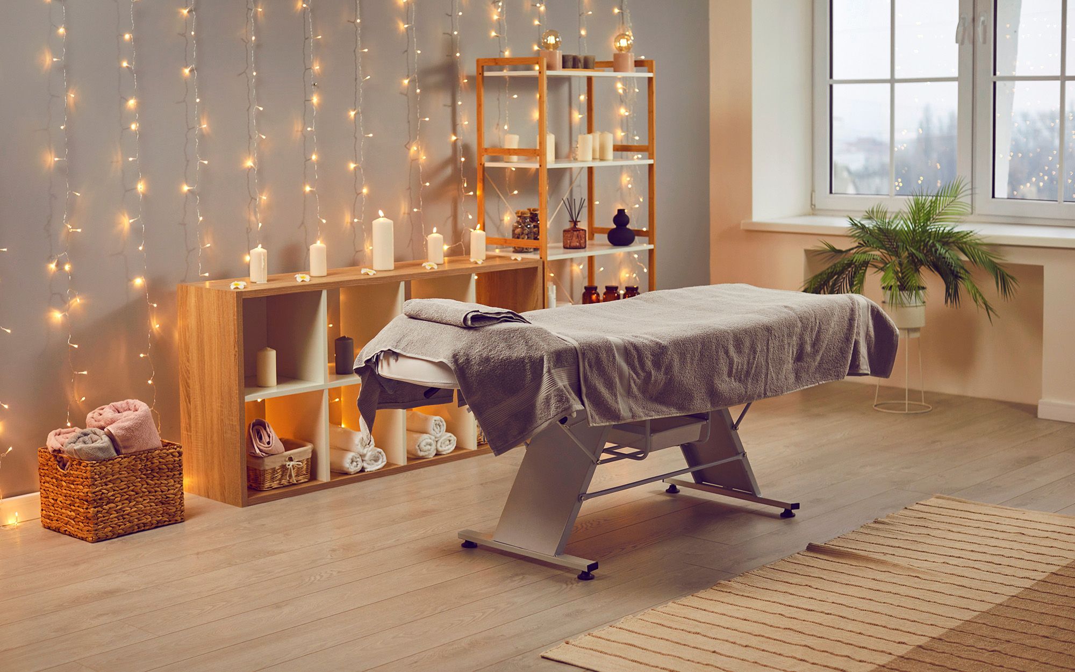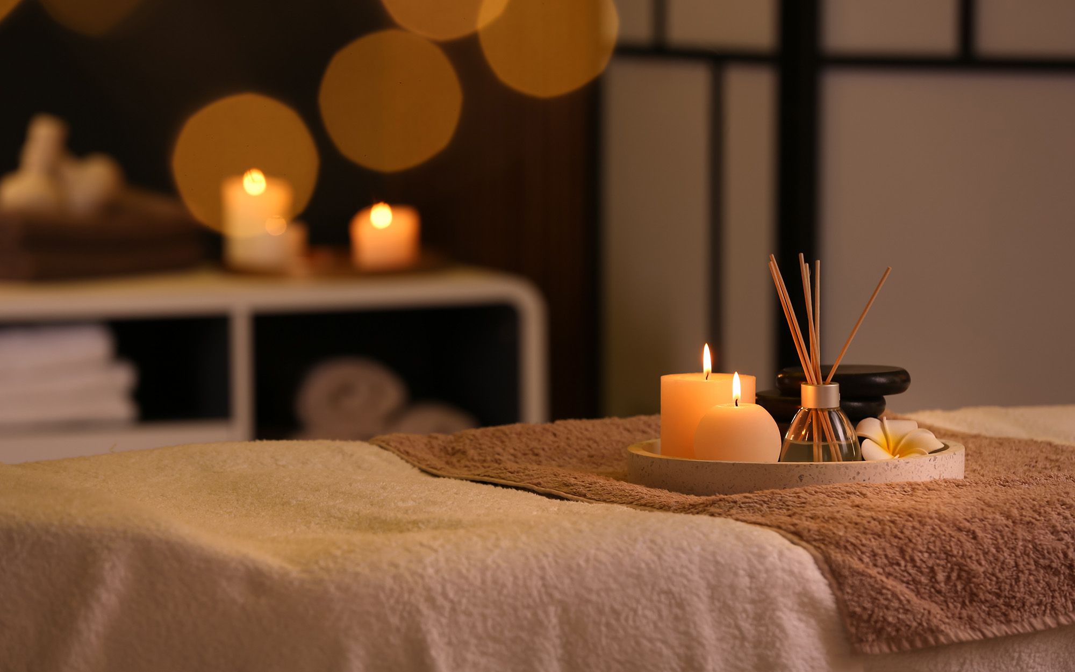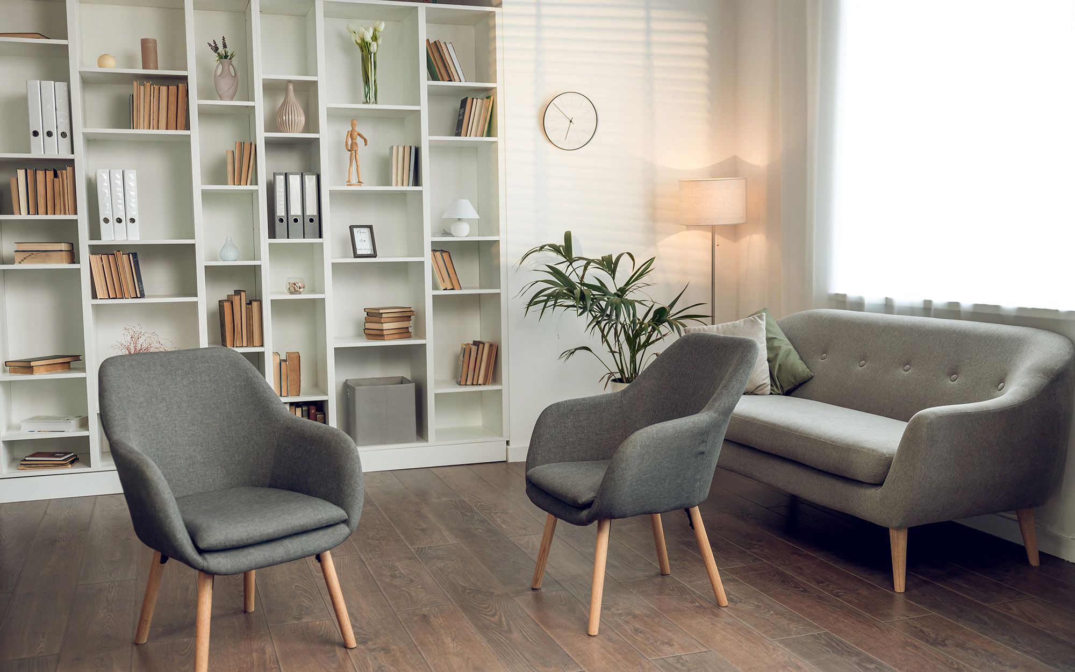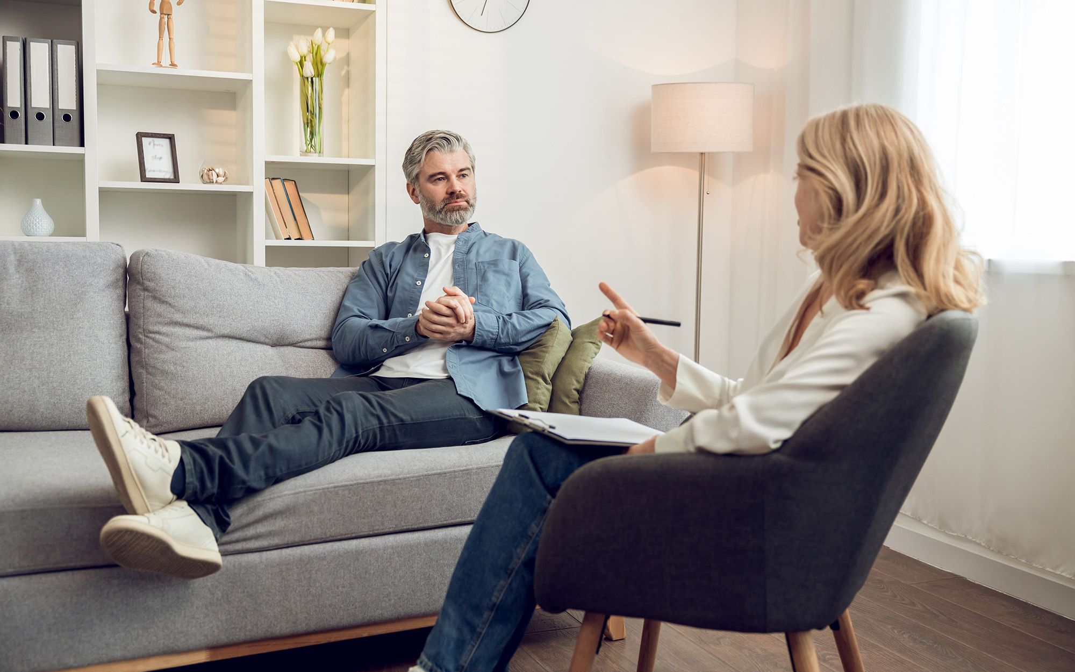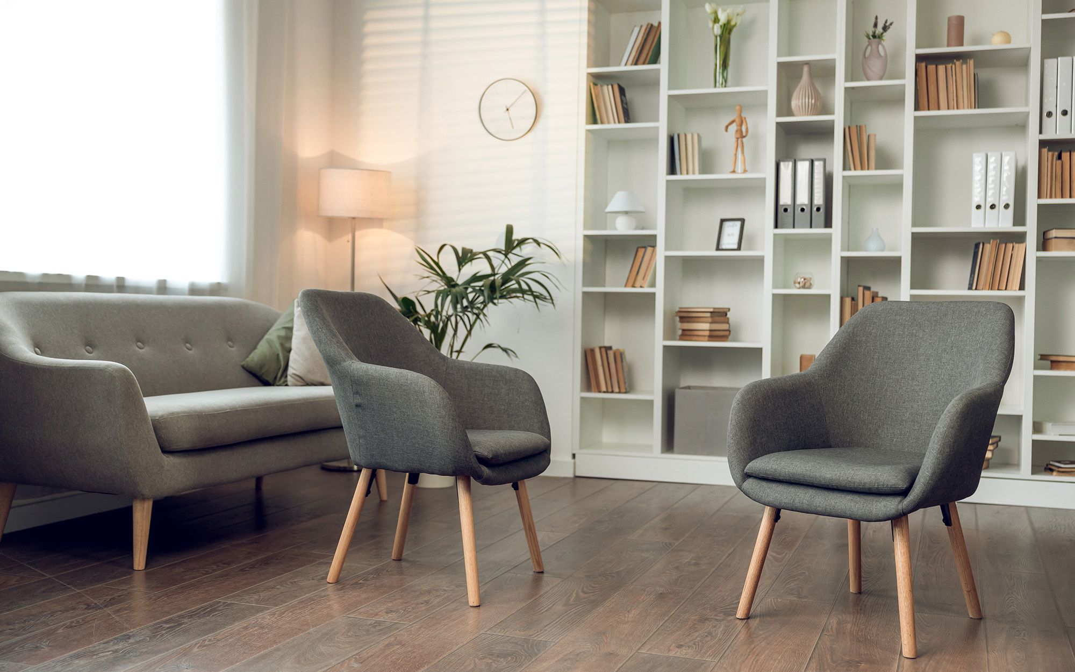Introduction
Transforming spaces for staff well-being. A custom-designed calm retreat, therapy room, and courtyard oasis for staff to retreat and refresh.
Our client provided a design for us to closely follow in order to create a calm, quiet space where staff can drop in if feeling stressed, anxious, or just in need of some time alone, providing them with a vital break away from their normal routine.
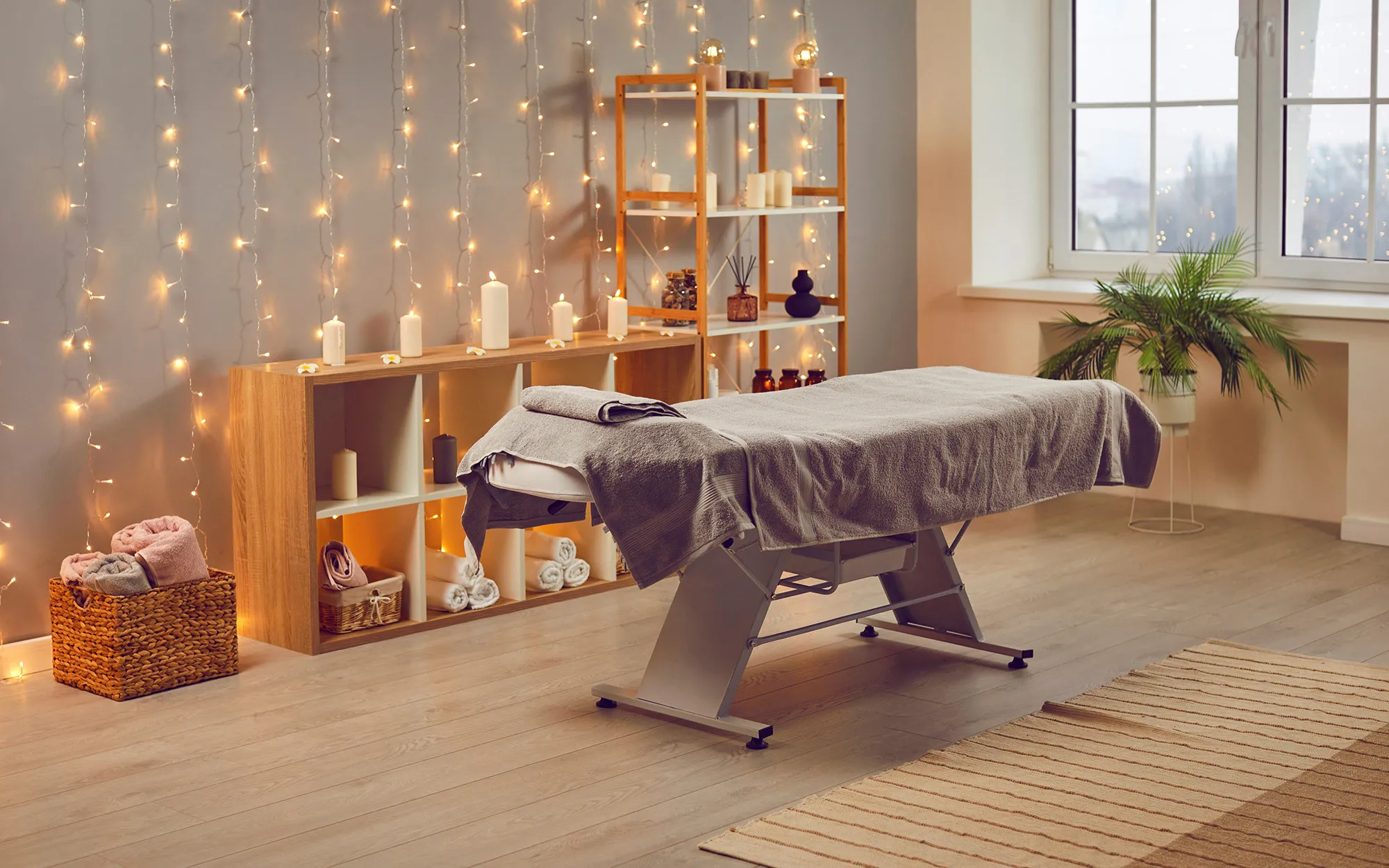
Barnet Hospital - Garden Room
- Location
- Barnet, EN5 3DJ
- Completion
- 2023
- Value
- £83K
- Client
- Equans (Bouygues)
- Program
- Works completed over 2 phases
- Includes
- Air Conditioning
- New Distribution Board
- Electrics & Data
- Bespoke Furniture
- Full Re-decorations
Scope of Work
Works involved stripping out the existing area, landscaping the courtyard garden, creating a private therapy room with air conditioning, seating and desks including new power and data supplies along with new bespoke furniture.
- Careful planning.
- Stripping out existing area.
- Landscaping courtyard including new fencing.
- New power and data supplies.
- Bespoke seating, desks, and storage.
- Air conditioning.
- Full redecoration.
- New flooring.
Challenges and Solutions
The only access for contractors, materials and waste removal was via a busy Pharmacy area which required careful planning, dust control measures and a courteous manner by all contractors when working in a public place.
Project Outcome
We were delighted with the outcome of this project as were our client and staff who are now enjoying their new therapy room.
